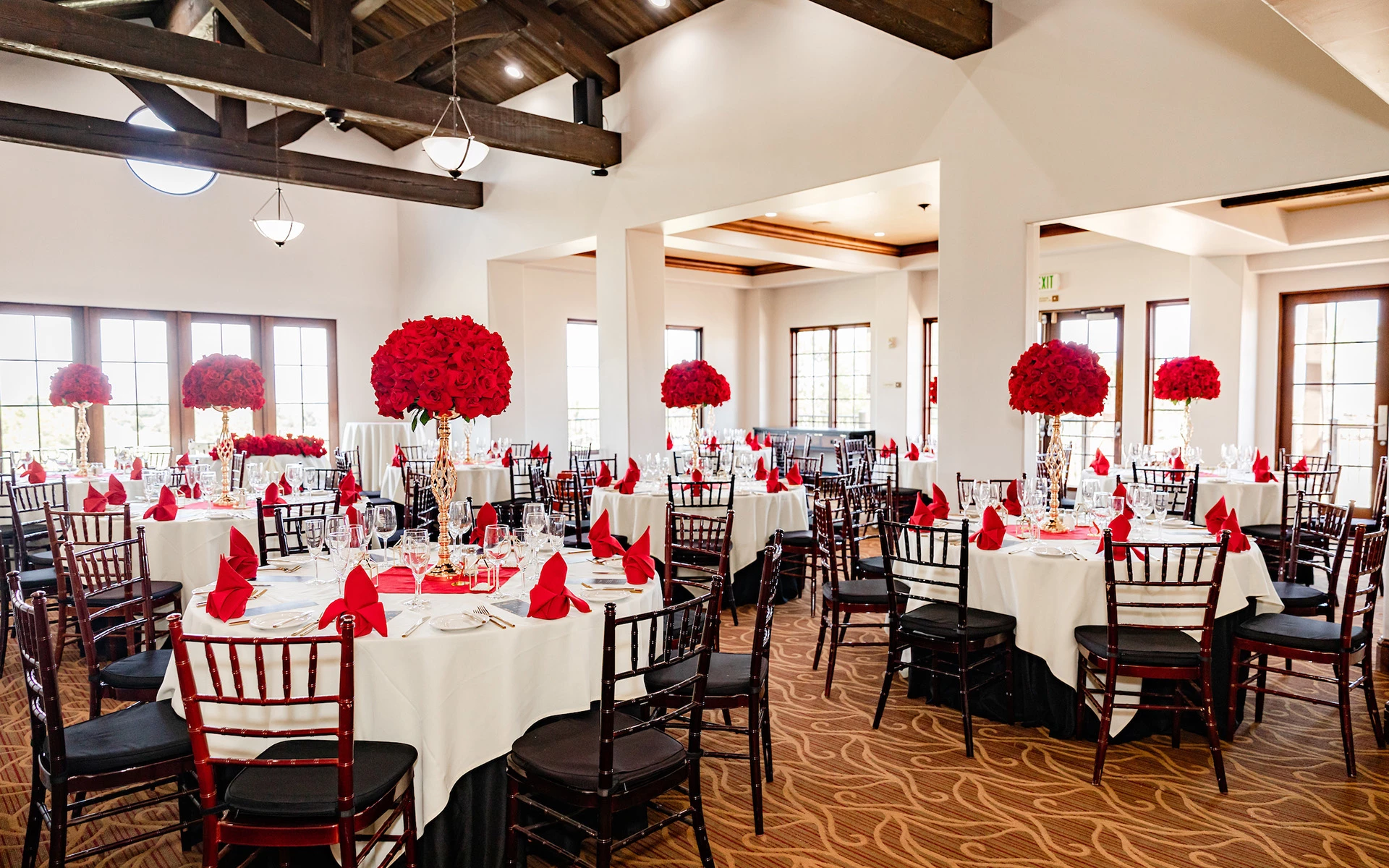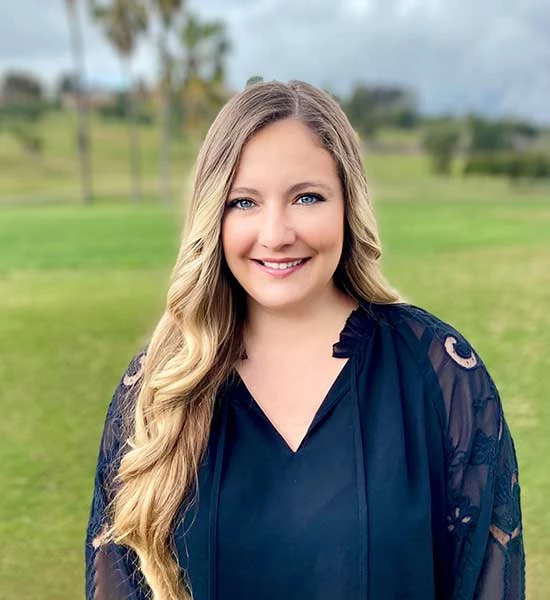-
As your guests enter up the grand staircase into this open-concept space, they will be welcomed by the Spanish style fireplace, inviting lounge furniture and rustic, built-in bar. Your guests will have access to the best view in the clubhouse from our second story, furnished balcony overlooking our lush golf course with stunning mountain backdrop. Our vaulted ceiling with rustic, wooden beams is the showcase of this private event space. Eight foot windows allow the sunlight to stream in for ideal natural lighting. The wrap around balcony offers panoramic views stretching to the majestic Saddleback Mountains.
Layout
Maximum Occupancy
Square Feet
Classroom
90 guests
1204
Theater
120 guests
Conference
120 guests
Hollow Square
120 guests
U-Shape
80 guests
Reception
150 guests
Rounds
22 guests
-
The Bell Tower Room is full of light and located on the second story. It has bi-folding French doors that open the space up to our Spanish style fireplace and rustic, wooden bar.
Layout
Maximum Occupancy
Square Feet
Classroom
16 guests
303
Theater
20 guests
Conference
16 guests
Hollow Square
16 guests
U-Shape
12 guests
Reception
20 guests
Rounds
2 guests
-
The Lakeview Room boasts a long balcony overlooking our Nicklaus-designed golf course. With views of the Saddleback Mountain, it’s the best view from the Clubhouse. The quaint private event space has a show-stopping wooden plank ceiling.
Layout
Maximum Occupancy
Square Feet
Classroom
12 guests
324
Theater
16 guests
Conference
12 guests
Hollow Square
14 guests
U-Shape
10 guests
Reception
16 guests
Rounds
2 guests
-
Take advantage of our outdoor celebration lawn with exquisite views or our private Jack Nicklaus-designed golf course. The perfect location to host drinks and hors d’oeuvres before the big event or an ideal location for a casual, outdoor dinner.
Layout
Maximum Occupancy
Square Feet
Classroom
80 guests
1600
Theater
150 guests
Conference
80 guests
Hollow Square
80 guests
U-Shape
60 guests
Reception
120 guests
Rounds
12 guests



