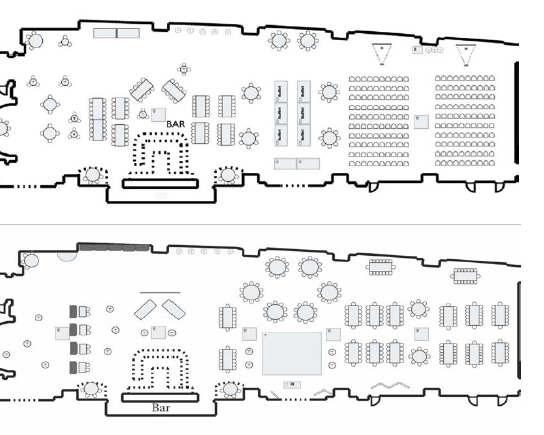
8,000 SQUARE FEET
- Non-Member Room Rental Fee $2,750 | Member Sponsored Room Rental Fee $1,375
- UT Club Members Receive Complimentary Room Rentals
| Event Style | Capacity |
| Banquet Rounds of 10 | 200 |
| Combination of Rounds and Rectangle Tables | 350 |
| Combination of Rounds and Rectangle Tables with Dance Floor | 300 |
| Reception | 500 |
| Theater | 220 |
|
Audiovisual The system is multi-faceted and includes the following capabilities:
Note: The UT Club will provide the auxiliary, VGA, and HDMI cords; Client must provide music, laptops, and adapters for all MAC computers. |
Microphones Live Music or DJ |
|
*If additional A/V is needed, the UT Club will outsource an A/V system and/or microphones. Additional fees will apply. |
|

