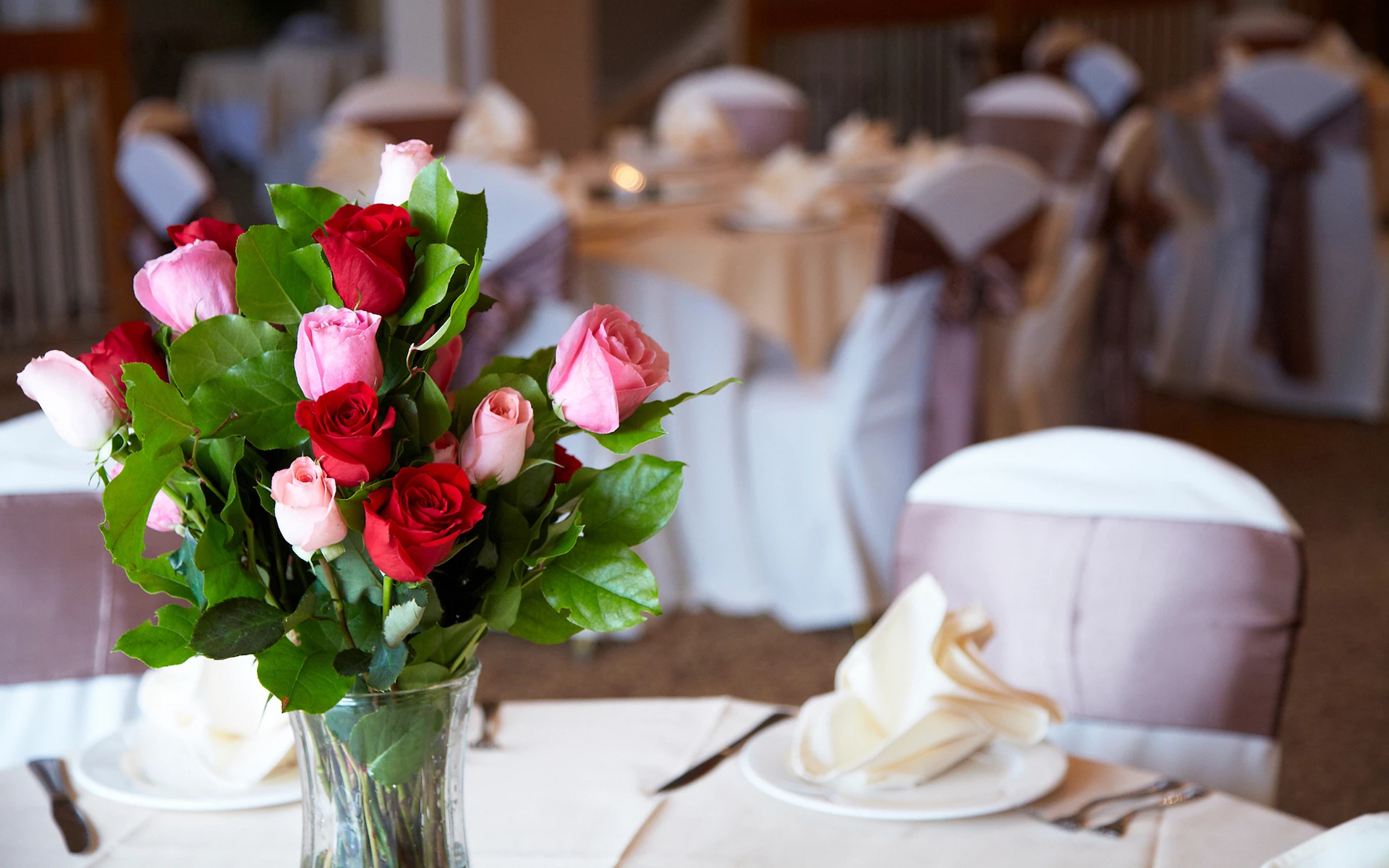-
The Ballroom is comprised of three rooms, the Greenbrier, Chesapeake and Virginia Rooms which may be partitioned off for smaller private dining/meeting rooms. The sliding glass doors leading to the balcony are a welcome invitation for your guests to enjoy the fresh air and the beautiful view. The ballroom can seat up to 150 guests and host a standing reception for up to 200 guests. Opening the French Doors to the Fairway Room creates an elegant picture for your larger parties, seating up to 275 guests.
Layout
Maximum Occupancy
Square Feet
Classroom
60 guests
900
Theater
80 guests
Conference
40 guests
Hollow Square
32 guests
U-Shape
28 guests
Reception
48 guests
Banquet Rounds
48 guests
-
The Fairway Room is an open room with a high ceiling, majestic columns, and large windows. The French doors may be closed for privacy or opened to join with our ballroom for larger parties. The doorway to the balcony is perfect for those springtime afternoon celebrations, and the soft column lighting adds to the elegant glow of a candlelit evening reception. The Fairway Room can accommodate up to 100 guests.
Layout
Maximum Occupancy
Square Feet
Classroom
100 guests
1800
Theater
120 guests
Conference
75 guests
Hollow Square
48 guests
U-Shape
40 guests
Reception
80 guests
Banquet Rounds
80 guests


